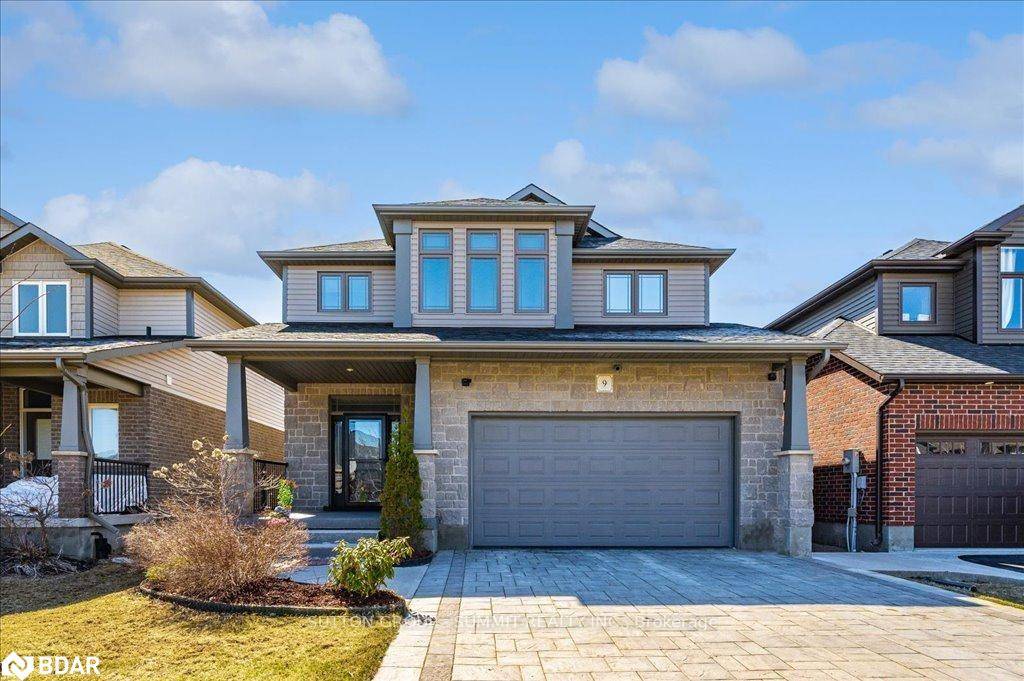9 Mcintyre Lane East Luther-grand Valley, ON L9W 6T9
OPEN HOUSE
Sun Jun 08, 1:00pm - 3:00pm
UPDATED:
Key Details
Property Type Single Family Home
Sub Type Detached
Listing Status Active
Purchase Type For Sale
Square Footage 2,331 sqft
Price per Sqft $488
MLS Listing ID 40726482
Style Two Story
Bedrooms 3
Full Baths 2
Half Baths 1
Abv Grd Liv Area 2,331
Annual Tax Amount $6,118
Property Sub-Type Detached
Source Barrie
Property Description
Location
State ON
County Dufferin
Area Grand Valley
Zoning RV-8
Direction Mcintyre Lane/Mayberry Dr
Rooms
Basement Full, Finished
Bedroom 2 3
Kitchen 1
Interior
Interior Features Central Vacuum, Auto Garage Door Remote(s), Rough-in Bath
Heating Forced Air
Cooling Central Air
Fireplace No
Appliance Dishwasher, Freezer, Range Hood, Refrigerator, Stove, Washer
Exterior
Parking Features Attached Garage
Garage Spaces 2.0
Roof Type Asphalt Shing
Lot Frontage 40.03
Lot Depth 108.27
Garage Yes
Building
Lot Description Urban, Highway Access, Open Spaces, Place of Worship, Quiet Area, Shopping Nearby, Trails
Faces Mcintyre Lane/Mayberry Dr
Sewer Sewer (Municipal)
Water Municipal
Architectural Style Two Story
Structure Type Stone
New Construction No
Others
Senior Community No
Tax ID 340700205
Ownership Freehold/None



