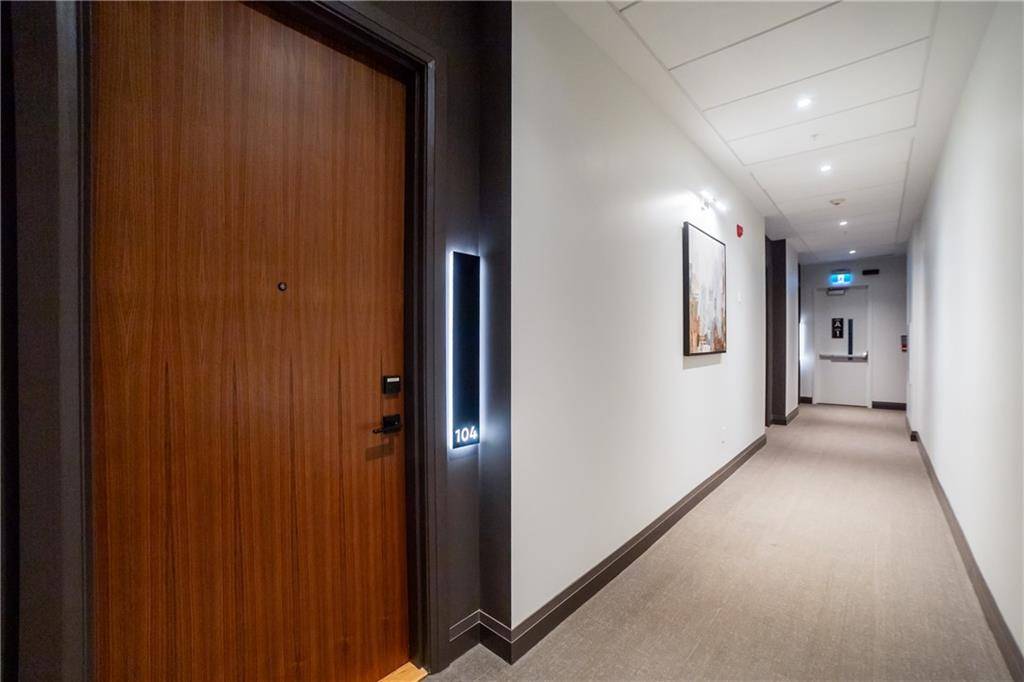121 #8 Highway #104 Stoney Creek, ON L9G 0A3
UPDATED:
Key Details
Property Type Other Types
Sub Type Apartment Unit Condominium
Listing Status Active
Purchase Type For Sale
Approx. Sqft 501 to 1000
Square Footage 620 sqft
Price per Sqft $774
MLS Listing ID H4202721
Style 1 Storey/Apartment Style
Bedrooms 1
Full Baths 1
Condo Fees $382
Year Built 2022
Property Sub-Type Apartment Unit Condominium
Property Description
Location
State ON
County Hamilton
Direction Highway #8 between Centennial Pkwy & Gray Road
Interior
Interior Features Fire Alarm System
Heating Forced Air
Cooling Central Air
Inclusions Refrigerator, Stove, Dishwasher, Washer, Dryer
Heat Source Gas
Laundry In-Suite
Exterior
Exterior Feature Brick, Concrete
Garage Spaces 1.0
Amenities Available BBQs Permitted, Exercise Room, Party Room, Roof Top Deck/Garden, Visitor Parking, Year Round Road Access, Year Round Living
Waterfront Description None
Total Parking Spaces 1
Building
Foundation Poured Concrete
Sewer Sewer
Water Municipal
Locker Exclusive
Schools
Elementary Schools Eastdale - St. Agnes
Middle Schools Orchard Park - St. John Henry Newman
School District Hamilton-Wentworth Catholic District School Board, Hamilton-Wentworth District School Board
Others
Ownership Condominium
SqFt Source LBO provided
Virtual Tour https://my.matterport.com/show/?m=NJuYAsEADeh&brand=0



