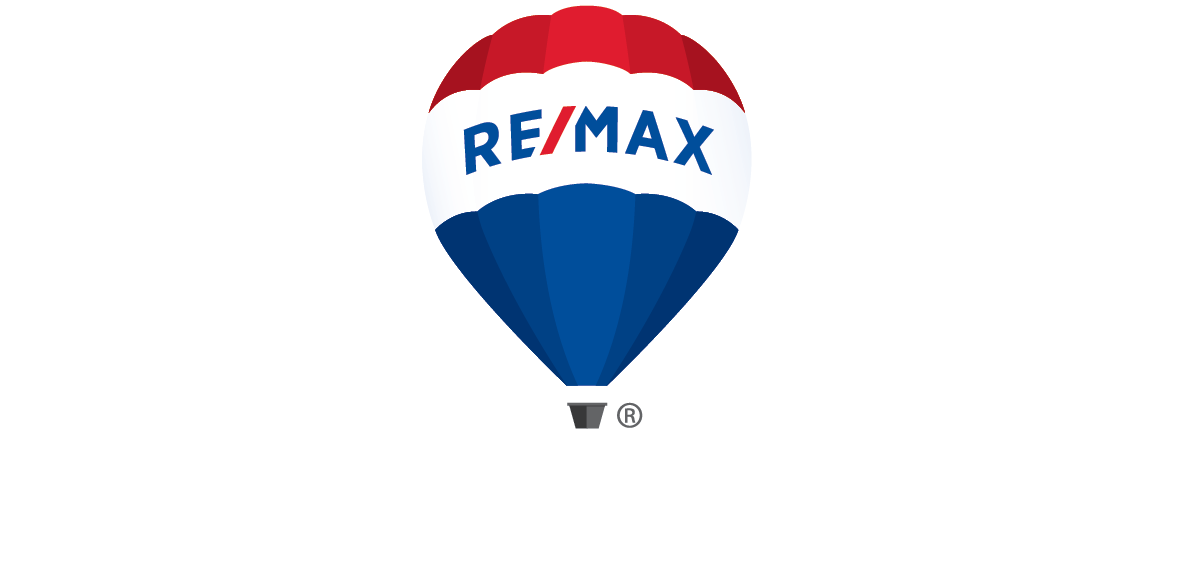

47 Simson Avenue Active Save Request In-Person Tour Request Virtual Tour
Simcoe,ON N3Y 5G4
Key Details
Property Type Other Types
Sub Type Detached Freehold
Listing Status Active
Purchase Type For Sale
Approx. Sqft 1001 to 1500
Square Footage 1,118 sqft
Price per Sqft $553
MLS Listing ID H4201687
Style Bungalow Raised
Bedrooms 4
Full Baths 2
Year Built 1996
Property Sub-Type Detached Freehold
Property Description
Discover this wonderful raised ranch style home situated in a peaceful, family friendly neighbourhood. This home features 4 generously sized bedrooms and 2 full bathrooms. The open concept layout offers a kitchen with walk out to an oversized deck overlooking the yard and pool and features island seating and stainless steel appliances: fridge with bottom freezer, gas stove, microwave, dishwasher and bar fridge. A lower level family room with gas fireplace and surround sound is ideal for relaxing and entertaining. The list doesn't stop there. There is no shortage of space with a fourth bedroom bedroom on the lower level with walk in closet as well as large utility and laundry room. With almost 2000 square feet of total living space this home checks all the boxes. Enjoy the fenced private backyard on summer days with West facing deck, On Ground Pool and Yard Barn with stereo and speakers. Freshly painted, and new main level bathroom vinyl floor. Roof (2021). Gas line for gas barbeque hook up. Located steps from Simson Park and Brook Conservation Area with trails and streams. Walking distance to The Lynn Valley Trail, schools, and Whitehorse Plaza. Simcoe offers close proximity to the highway, beaches, wineries, adventure tourism and more! Don't miss out. Book your showing today!
Location
State ON
County Norfolk County
Direction Take Norfolk St. South to Decou Road. Left on Simson.
Interior
Interior Features Carpet Free,Central Vacuum,Water Softener
Heating Forced Air
Cooling Central Air
Fireplaces Type Natural Gas
Inclusions Fridge, Gas Stove, Microwave, Dishwasher, Bar Fridge, Hood Fan, Washer and Dryer, Water Softener, Built in Speakers for Surround Sound, Stereo and Speakers in the Yard Barn / Shed, and Automatic Garage Door Opener.
Heat Source Gas
Laundry In Area
Exterior
Exterior Feature Brick,Vinyl Siding
Garage Spaces 3.0
Waterfront Description None
Lot Frontage 35.59
Lot Depth 103.77
Total Parking Spaces 3
Building
Foundation Poured Concrete
Sewer Sewer
Water Municipal
Schools
Elementary Schools West Lynn Public School St. Joseph'S School Elementary School Catholic Sainte-Marie
Middle Schools Simcoe Composite School Holy Trinity Catholic High School
School District Brant Haldimand Norfolk Catholic District School Board,Grand Erie District School Board
Others
Ownership Freehold
SqFt Source Other (see Remarks)
Virtual Tour https://www.venturehomes.ca/trebtour.asp?tourid=67829